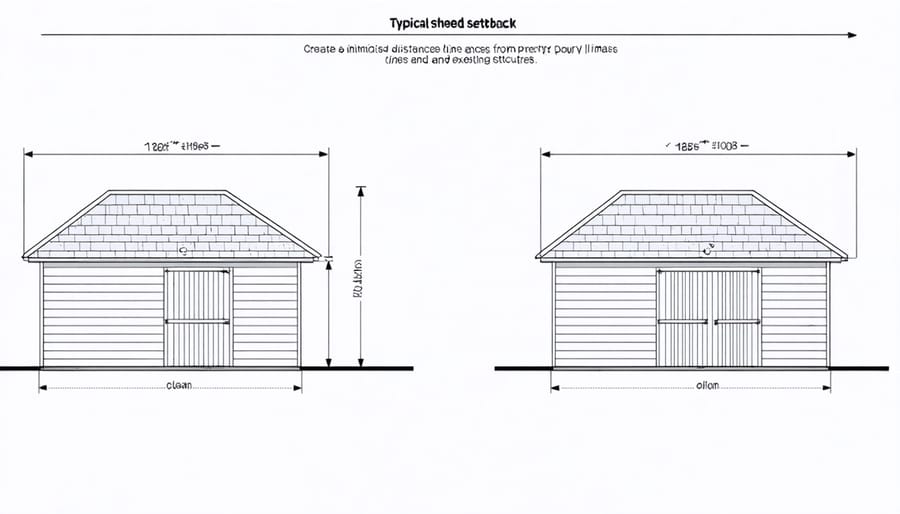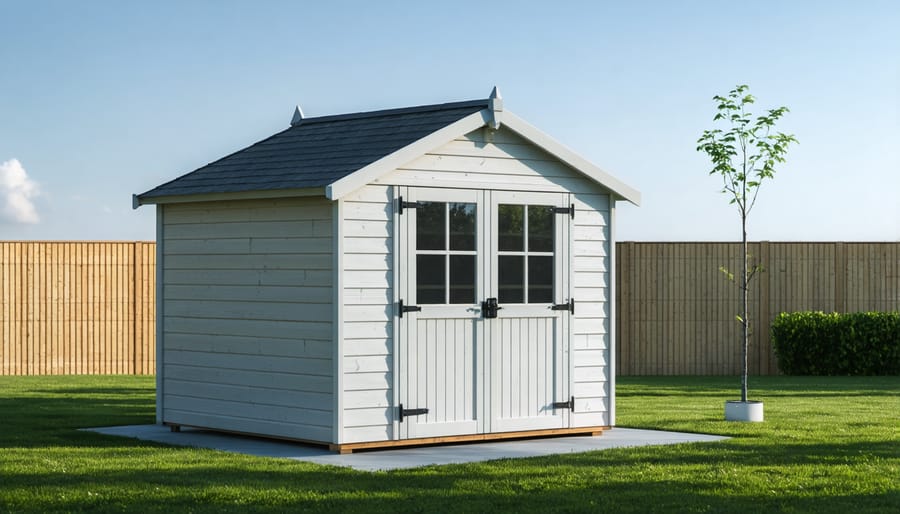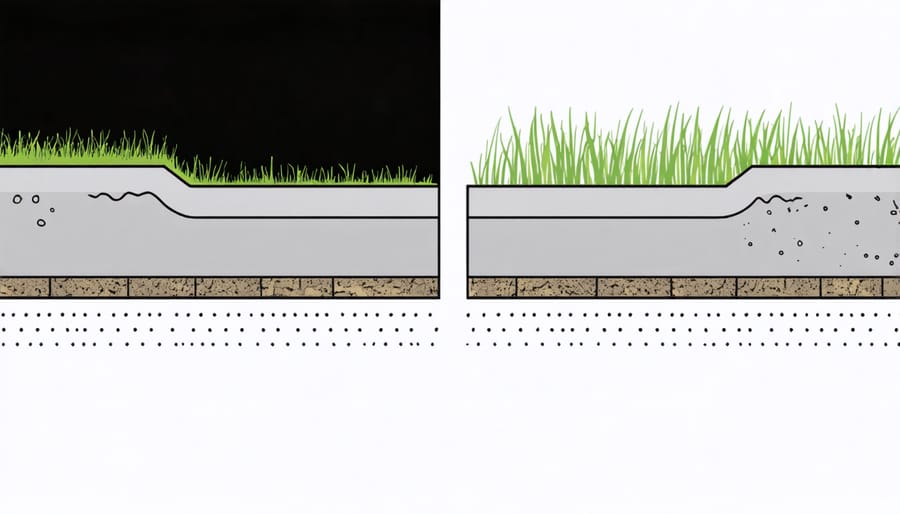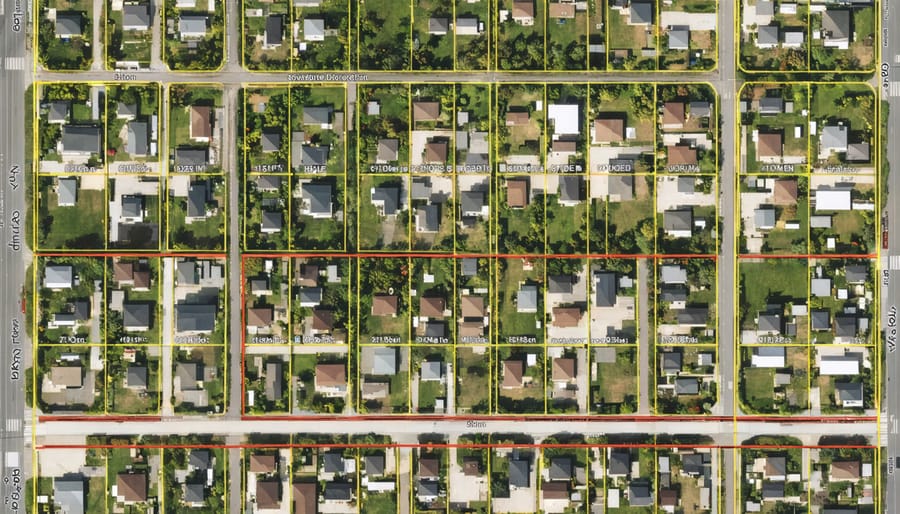Building a shed requires careful navigation of local zoning requirements to avoid costly mistakes and potential legal issues. Understanding these essential rules for homeowners can make the difference between a smooth installation and a frustrating regulatory headache. Before purchasing or constructing your storage solution, verify setback requirements, height restrictions, and maximum square footage allowances with your local planning department. Most municipalities require sheds to be placed specific distances from property lines, existing structures, and utilities, while also limiting their size based on lot dimensions. Additionally, factors like historical district regulations, homeowners association guidelines, and environmental considerations may impact where and how you can install your shed. Armed with this knowledge, you can confidently plan a compliant storage space that meets both your needs and local regulations.
Understanding Basic Shed Zoning Requirements
Size and Height Restrictions
Size and height restrictions for residential sheds typically vary by neighborhood and zoning district. Most municipalities limit shed height to 12-15 feet at the peak, with walls usually restricted to 8-10 feet tall. These measurements ensure your shed doesn’t overshadow neighboring properties or disrupt the community’s visual harmony.
For total square footage, common restrictions range from 120 to 200 square feet for properties in standard residential zones. Larger lots may be permitted bigger structures, while urban areas often enforce stricter size limits. Generally, your shed shouldn’t exceed 10% of your total lot size or backyard area, whichever is smaller.
Keep in mind that corner lots and properties with multiple street frontages may face additional restrictions. Some neighborhoods require sheds to maintain proportional relationships with the main house, typically limiting shed size to no more than 25% of your home’s footprint.
Before finalizing your shed plans, check with your local planning department, as size allowances can differ significantly between adjacent communities. Many homeowners find that staying slightly under the maximum allowed dimensions helps ensure compliance and smoother permit approval.
Property Line Setbacks
Property line setbacks are crucial requirements that determine how far your shed must be positioned from your property boundaries and existing structures. Most municipalities require sheds to be placed at least 5-10 feet from side property lines and 10-15 feet from rear property lines. However, these distances can vary significantly depending on your local zoning codes.
For safety and accessibility, many jurisdictions also require a minimum distance of 10 feet between your shed and your home or other permanent structures. This separation helps prevent fire spread and ensures adequate access for maintenance and emergency services.
Corner lots often have special considerations, typically requiring larger setbacks from the street-facing sides. Additionally, utility easements along property lines may require even greater setbacks to maintain access for service providers.
Before finalizing your shed’s location, consider factors like:
– Underground utilities
– Natural drainage patterns
– Access for lawn maintenance
– Views from neighboring properties
– Future landscaping plans
Remember to verify exact setback requirements with your local planning department, as violations can result in costly corrections or fines.

Building Permits and Documentation
When Do You Need a Permit?
Most municipalities require permits for sheds larger than 100-120 square feet, though this threshold varies by location. Generally, you’ll need a permit if your shed will:
– Exceed your area’s size threshold (typically 8×12 feet or larger)
– Include electrical wiring or plumbing
– Be permanently attached to a concrete foundation
– Serve as a workspace or living space
– Be placed in a historic district or environmentally sensitive area
Even if your shed falls below the size threshold, you may still need a permit if it will be visible from the street or affect drainage patterns. Some areas also require permits based on the shed’s height or its distance from property lines.
To be safe, always check with your local building department before starting your project. Getting proper permits upfront helps avoid costly corrections or fines later, and ensures your shed meets all safety requirements.
Required Documentation
Before starting your shed project, gather these essential documents for your permit application:
1. Detailed site plan showing:
– Property boundaries and measurements
– Proposed shed location with setback distances
– Existing structures and utilities
– Natural features like trees and slopes
2. Construction drawings including:
– Foundation details
– Floor plan with dimensions
– Elevation views (all sides)
– Materials list and specifications
3. Additional paperwork:
– Completed building permit application
– Proof of property ownership
– HOA approval letter (if applicable)
– Construction cost estimate
– Property survey (may be required in some jurisdictions)
Most municipalities also require digital copies of all documents. For larger sheds or complex installations, you might need an engineer’s stamp on your plans. Check with your local building department, as requirements can vary significantly between jurisdictions. Having organized documentation ready will help streamline your approval process.

Safety Compliance Requirements
Foundation Requirements
A solid foundation is crucial for your shed’s longevity and stability. Most local building codes require either a concrete slab, concrete pier blocks, or crushed stone foundation. For smaller sheds under 200 square feet, a crushed stone foundation often suffices, while larger structures typically need concrete foundations.
Proper foundation installation begins with site preparation, including leveling the ground and ensuring proper drainage. The foundation must extend at least 4 inches above grade level to prevent water damage and rot.
For concrete slabs, a minimum thickness of 4 inches is standard, with reinforcement using wire mesh or rebar. When using pier blocks, they should be placed at each corner and at regular intervals along the perimeter, typically every 4-6 feet. Crushed stone foundations require a minimum depth of 4-6 inches of compacted gravel, with landscape fabric underneath to prevent weed growth.
Remember to check your local building department’s specific requirements, as foundation guidelines can vary based on soil conditions and climate zones.

Weather Resistance Standards
Your shed must meet specific weather protection standards to ensure durability and compliance with local building codes. The roof should be designed to withstand your area’s typical snow load, with proper pitch and materials rated for your climate zone. Most jurisdictions require water-resistant siding materials and proper flashing around windows and doors to prevent moisture damage.
The foundation must include adequate drainage systems and vapor barriers to protect against ground moisture. All exterior materials should carry appropriate weather-resistance ratings, including treated lumber for ground contact and rust-resistant hardware. Many areas mandate hurricane ties or similar wind-resistance features in storm-prone regions.
Proper ventilation is also crucial – most codes require minimum ventilation ratios to prevent moisture buildup and extend your shed’s lifespan. Consider installing weather stripping around doors and weatherproof seals around any utility penetrations. Remember that meeting these standards isn’t just about compliance – it’s about protecting your investment and ensuring your shed serves you well for years to come.
Common Violations to Avoid
Size and Placement Issues
Size and placement violations are among the most common issues homeowners face when installing storage sheds. Many municipalities restrict shed height to 15 feet or less, while square footage limitations typically range from 120 to 200 square feet before additional permits are required. Staying within these limits is crucial to avoid costly corrections or fines.
The placement of your shed is equally important. Most local codes require sheds to be at least 5 feet from property lines and 10 feet from the main house. Corner lots often have stricter setback requirements, sometimes requiring sheds to be 15-20 feet from the street side. Additionally, many neighborhoods prohibit placing sheds in front yards or require them to be screened from street view.
Another common oversight is ignoring easement restrictions. Utility easements, typically running along property lines, must remain clear of permanent structures. Building a shed over underground utilities not only violates zoning codes but can create hazardous situations during maintenance work.
Before finalizing your shed’s location, consider natural drainage patterns and ground slope. While not always specified in zoning codes, proper placement can prevent water damage and foundation issues. Some jurisdictions require concrete foundations or specific anchoring methods for sheds exceeding certain dimensions, particularly in areas prone to high winds or severe weather.
Remember to measure twice and check local regulations before breaking ground on your shed project. This attention to detail can save you from future headaches and ensure your storage solution remains compliant with local ordinances.
Construction and Material Violations
When building your shed, avoiding common construction and material violations can save you from costly repairs and potential legal issues. Many homeowners unknowingly make mistakes by using inappropriate materials or cutting corners during construction. One frequent violation is using substandard lumber that isn’t pressure-treated or rated for ground contact, leading to premature rot and structural instability.
Another common mistake is improper foundation preparation. Skipping proper site leveling or using inadequate foundation materials can result in shifting, settling, and eventual structural damage. Some homeowners opt for makeshift foundations using cinder blocks or wood directly on soil, which often violates local building codes.
Roofing violations are also prevalent, with many DIYers using inferior materials or incorrect installation techniques. Using residential shingles when commercial-grade materials are required, or failing to install proper flashing around vents and edges, can lead to leaks and water damage.
Wall construction errors include insufficient framing support, improper spacing between studs, and inadequate wind bracing. Some homeowners also make the mistake of using interior-grade plywood for exterior walls, which quickly deteriorates in outdoor conditions.
Remember that many jurisdictions require specific materials and construction methods. Always verify local building codes before starting your project, and don’t hesitate to consult with a professional if you’re unsure about material selections or construction techniques.
Understanding and following shed zoning requirements is crucial for a successful and compliant installation project. By taking the time to research local regulations, obtain necessary permits, and adhere to setback requirements, you’ll avoid costly penalties and potential removal orders. Remember to consider factors like size limitations, height restrictions, and placement guidelines when planning your shed project. A properly permitted and zoned shed not only keeps you in compliance with local laws but also maintains good relationships with neighbors and preserves property values. When in doubt, always consult your local zoning office or a professional contractor who can guide you through the process. Taking these steps now will ensure your shed serves as a valuable addition to your property for years to come.





Leave a Reply