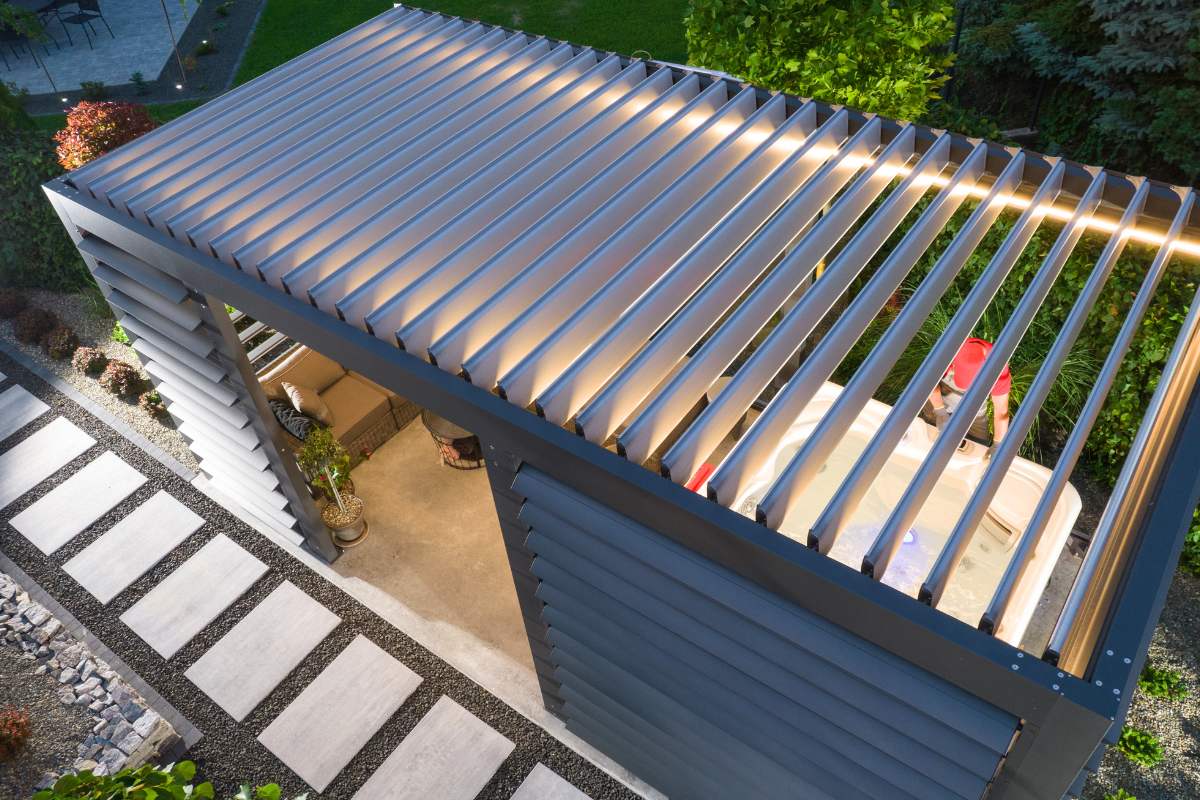Crafting High-End Secondary Dwellings and Outdoor Structures: The Indianapolis Homeowner’s Expert Contractor’s Guide to High-End ADUs and Backyard Structures

If you’re looking to turn your property in Indianapolis into something more than just a home, somewhere that offers smart utility, polished design, and long-term value—then you’re in the right place. That’s about thoughtful, high-end secondary dwellings, ADUs, and outdoor structures that are as elegant as they are helpful. In an environment where quality and strategy matter, let’s walk through what it takes to deliver these kinds of projects with professionalism, sustainability, and real strategic thinking.
1. Consider Local Design Trends & Architectural Character
When you’re designing an ADU or outdoor structure in the Indy market, it’s not just about building something separate—it’s about crafting something that lives in harmony with the main house and the neighborhood’s architectural DNA. In Indianapolis, you’ll see a range of styles—Historic Victorian or Neo-Classical homes in older neighborhoods; Craftsman and Bungalow details; newer builds leaning toward Modern Farmhouse or minimalist contemporary.
What this means for you:
- Choose external materials, rooflines, and proportions that echo the primary dwelling so the secondary structure doesn’t feel tacked-on.
- Use subtle changes—perhaps a garage-above-studio concept, a detached cottage, or a sleek shed-studio with large windows for a modern spin that still respects the area context.
- Consider outdoor structures (storage sheds, workspaces, guest cottages) as design features in their own right—integrated lighting, landscaping, careful siting.
Working with a General Contractor Indianapolis professional who understands the functional, sustainability, and aesthetic dimensions of your unit will set you apart.
2. Align with Zoning, Permitting, and Size Frameworks for Indianapolis
Before you break ground, you need clarity on local rules. In Indianapolis, including Marion County:
- The overarching framework is in the zoning and subdivision ordinance: Experts understand the requirements of the Dwelling Districts Zoning Ordinance Chapter 731.
- On size: ADUs in Indiana are frequently restricted in terms of square footage, and must typically not exceed a specific percentage of the primary dwelling’s gross floor area.
- Permit fees: There’s a fee schedule for new construction or additions in Indianapolis—so budget for soft costs (e.g., filing fees) early.
The takeaway: engage an experienced local building contractor early, make sure your lot qualifies, setbacks, utilities, parking, and structure height are accounted for—and plan your design around those limits rather than forcing a design to fit afterward.
3. Leverage Local Contractors with High-End Capability: From Design to Execution
When you’re aiming for specialization from high-quality finishes to sustainable materials and harmonized outdoor structure integration, you’ll want General Contractor Indianapolis professionals who can deliver high-grade outdoor-space integrations. Such firms bring experience in 3-D visualization, custom site design, sustainable material sourcing, and full project management.
So when you meet with your team:
- Look for case-studies of backyard cottages, detached storage units, premium outdoor storage/studio builds.
- Ask about project management workflow, quality control, and sustainability credentials.
That kind of professionalism will set your project apart.
4. Seek Pricing Transparency: Understand Cost, ROI & Property Value Impact
Any investor or homeowner needs to understand the financial side. Here are key data points:
- National benchmarks show ADU construction costs broadly, from a few hundred dollars per sq. ft., and detached builds can go even higher.
- Understand whether you want a basic, average, or high-end garage combo or a detached ADU.
- On value: homes with well-designed ADUs may be priced significantly higher than those without one—though ROI depends heavily on finish level, rental use, and local comps.
Expert recommendation: Budget as if you’re building with premium materials and expect to recoup through both immediate rental value (if renting) and long-term property appreciation, rather than treating it as a low-budget shed conversion.
5. Prioritize Sustainable Materials and Midwest Climate Considerations
Because you’re investing in something meant to last—and perform well—you’ll want locally-sourced, climate-appropriate, sustainable materials. For Indianapolis, with humid summers, cold winters, freeze-thaw cycles:
- Use high-performing insulation, durable siding (e.g., fiber-cement, locally milled cedar) and weather-resilient roofing.
- Consider reclaimed or responsibly-sourced lumber, low-VOC finishes, and energy-efficient windows sized for proper daylighting and orientation.
- Work with contractors who understand passive design basics: good orientation, shading for summer, proper insulation envelope for cold, and integrate rainwater/runoff management around your outdoor structure.
This is where your specialist contractor shows their value: picking the right build-to-order assembly for the Midwest, not just a generic shed.
6. Leverage Energy Efficient and Passive Design for Small Dwellings
If your secondary structure is going to be more than a basic storage shed, say a guest cottage, studio, or income unit, then performance matters. Guideposts:
- Treat the unit like a mini-home: include mechanical systems sized appropriately (HVAC, ventilation, possibly ERV/HRV), quality insulation and envelope sealing.
- Optimize for the Midwest: orientation that avoids excessive solar gain in summer, but allows heating in winter; overhangs or shading devices to moderate temperatures.
- Use advanced finishes and systems where appropriate: LED lighting, smart controls, energy-efficient appliances, perhaps pre-wiring for electric vehicle or e-bike charging.
When you engage your builder/designer, ask: What is their thermal-envelope strategy? What HVAC scale are they specifying? How are they ensuring longevity and low maintenance? These questions elevate the build from “nice shed” to “sophisticated backyard dwelling.”
Ultimately, in the Indianapolis market, you’re not just building a secondary structure—you’re making a strategic investment in design, craftsmanship, and sustainability. With the right approach—deep local regulatory knowledge, a specialist design/contractor team, materials and systems built for quality and climate—you’ll create a space that delivers functionality, beauty, and value.

