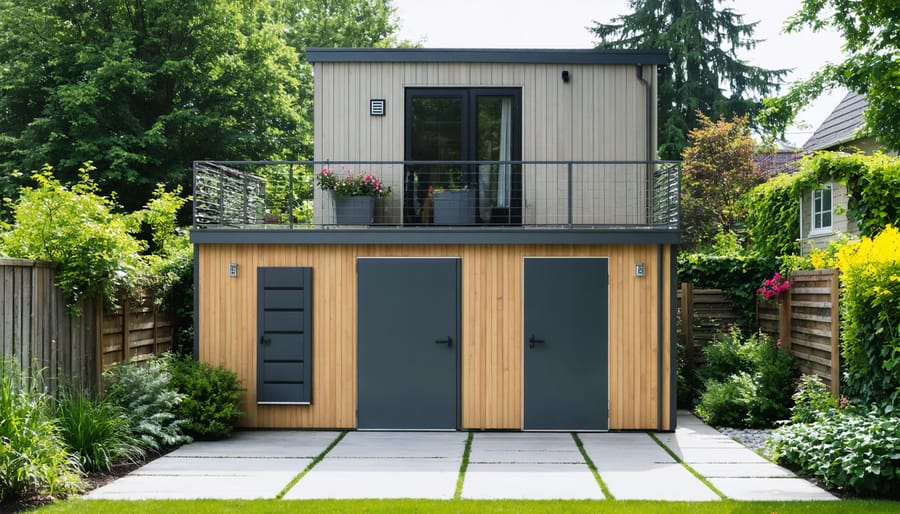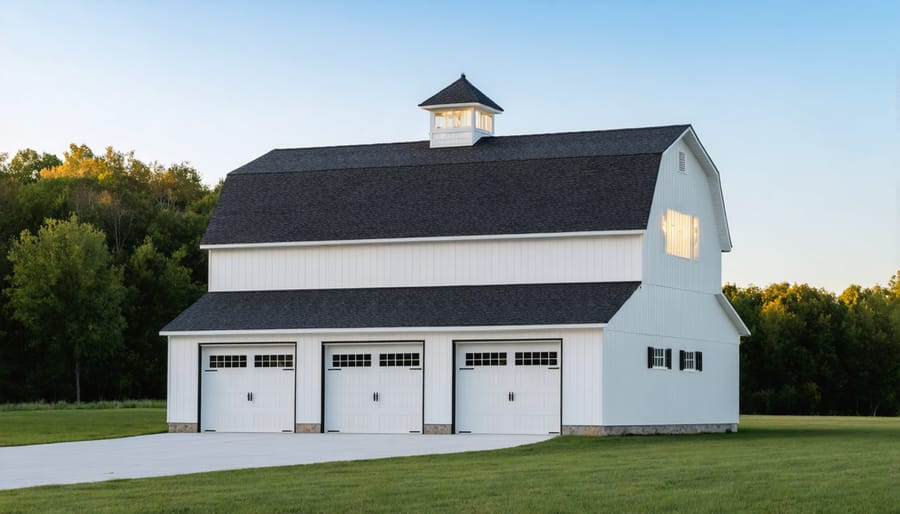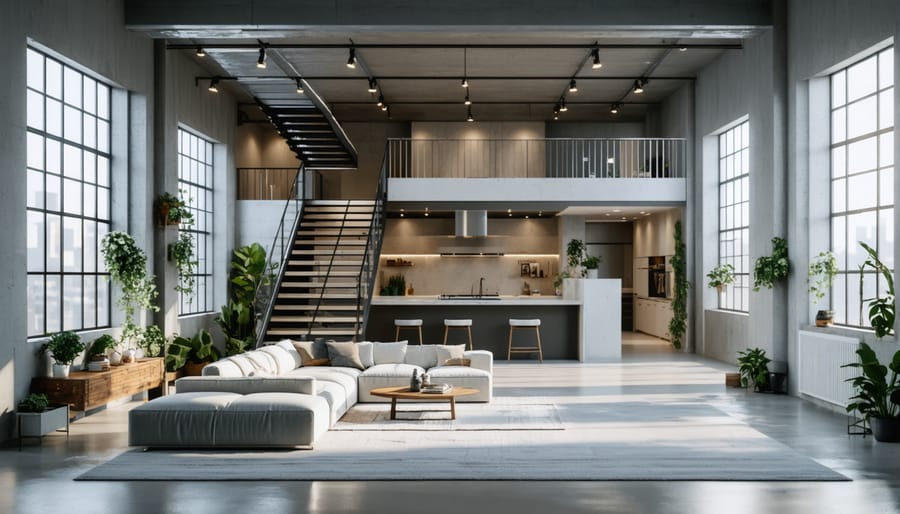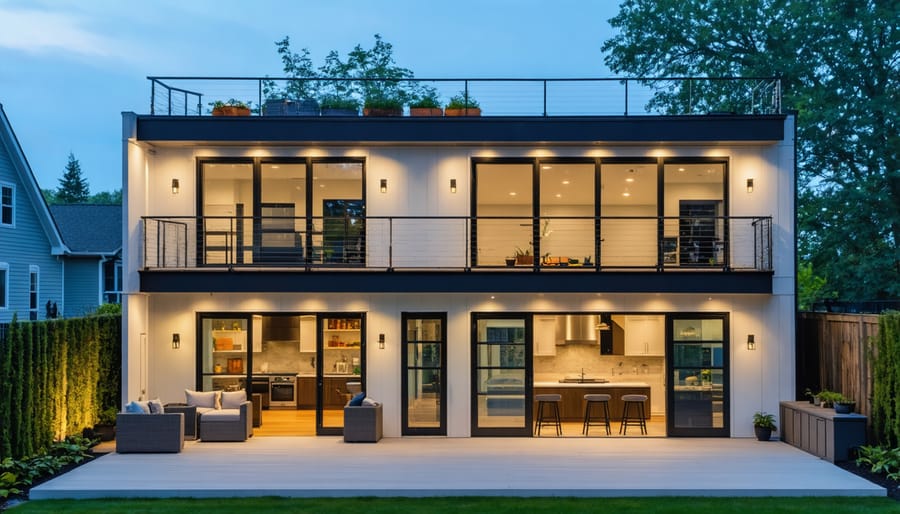Transform Your Backyard With These Stunning Two-Story Storage Solutions

Transform your property’s potential with a two-story shed that does more than double your storage – it creates a versatile space that can serve as both a functional workshop and an elegant backyard retreat. Modern two-story shed designs effortlessly maximize your backyard space while adding significant value to your home. From home offices and art studios upstairs to organized storage below, these architectural gems combine practicality with style. Whether you’re considering a traditional barn-style structure with dormers and a wraparound deck or a contemporary design featuring floor-to-ceiling windows and smart storage solutions, a two-story shed transforms underutilized yard space into your property’s most valuable asset. Perfect for homeowners seeking extra space without the complexity of a full home addition, these innovative structures offer unlimited potential for customization while maintaining a relatively small footprint.
Why Choose a Two-Story Shed?
Space Maximization Benefits
A two-story shed design revolutionizes your storage capabilities by making the most of vertical space while maintaining a modest footprint on your property. By building upward instead of outward, you effectively double your available storage area without sacrificing valuable yard space. The ground floor can house larger items like lawn equipment and bikes, while the upper level becomes perfect for seasonal decorations, camping gear, and rarely-used items.
This vertical arrangement creates natural organization zones, allowing you to separate frequently accessed items from long-term storage. The upper floor can also serve as a climate-controlled space for sensitive items, as heat rises naturally. Many homeowners find that this vertical division helps them maintain better organization, with dedicated spaces for different categories of items.
Additionally, the reduced footprint means more space for gardening, outdoor living, or other yard activities, making a two-story shed an incredibly efficient solution for properties of any size.
Multi-Purpose Potential
A two-story shed opens up endless possibilities for maximizing your outdoor space. The ground floor typically serves as traditional storage for gardening equipment, seasonal decorations, and tools, while the upper level transforms into versatile workspace solutions. Many homeowners utilize the upper floor as a quiet home office, craft studio, or hobby room, complete with natural lighting from dormer windows.
Consider combining a potting station below with an artist’s studio above, or a workshop space underneath with a peaceful reading nook on the second floor. Some creative owners even install a small kitchenette upstairs for entertaining guests while maintaining ample storage below for outdoor furniture and seasonal items.
The beauty of dual-level design lies in its flexibility – you can easily modify the space as your needs change over time. With proper planning, you can include separate entrances for each level, ensuring convenient access while maintaining distinct functional areas.
Popular Two-Story Shed Designs
Classic Barn Style
The timeless appeal of classic barn-style design brings rustic charm and practical functionality to your two-story shed. These structures feature the iconic gambrel roof that maximizes upper-floor space while adding architectural character to your property. The steep pitch creates an instantly recognizable silhouette and provides excellent protection against rain and snow.
Modern barn-style sheds combine traditional aesthetics with contemporary amenities. The spacious ground floor typically includes wide barn doors, perfect for storing large equipment or creating a workshop space. The upper level, accessed by a sturdy staircase, offers versatile storage or can be transformed into a comfortable home office, craft room, or recreational area.
Characteristic features include board-and-batten siding, decorative cupolas, and classic barn door hardware that maintain authenticity while incorporating modern materials for durability. Many homeowners opt for energy-efficient windows, proper insulation, and climate control systems to ensure year-round usability.
Popular customization options include exterior lighting fixtures that complement the barn aesthetic, custom window arrangements, and wraparound porches or lean-to additions. The interior can be finished with exposed beams, barn wood accents, and built-in storage solutions that maximize every square foot while preserving the structure’s rustic charm.
For enhanced functionality, consider adding electrical outlets, water connections, and proper ventilation systems. These modern touches ensure your barn-style shed serves multiple purposes while maintaining its traditional appeal.

Modern Loft Design
Modern loft designs have revolutionized the traditional two-story shed concept, offering a perfect blend of functionality and contemporary aesthetics. These sleek structures feature clean lines, large windows, and innovative space utilization that transforms a simple storage solution into a stunning backyard focal point.
The hallmark of modern loft designs is their emphasis on natural light and open-concept layouts. Floor-to-ceiling windows not only flood the space with daylight but also create a seamless connection between indoor and outdoor areas. Many homeowners opt for sliding glass doors on the ground level, perfect for converting the space into a home office or studio.
The upper level typically showcases minimalist design elements, with exposed beams and industrial-style lighting fixtures. Built-in storage solutions maximize every square inch while maintaining the clean, uncluttered look modern design demands. Popular features include floating staircases, metal railings, and contemporary hardware that complement the overall aesthetic.
Exterior finishing options often combine materials like corrugated metal, cedar siding, and smooth stucco for a distinctive look. Smart design elements such as hidden gutters and flush-mounted doors maintain the structure’s sleek appearance. Some homeowners add covered porches or deck areas to extend the usable space and create outdoor living areas.
These modern designs are particularly appealing to those who want their shed to serve multiple purposes, from storage to a sophisticated workspace or guest accommodation, all while maintaining a contemporary architectural statement in their backyard.
Customization Features
Interior Layout Options
When planning your two-story shed’s interior, the possibilities are nearly endless. The ground floor typically serves as your primary workspace or storage area, while the upper level can be transformed based on your specific needs. Consider creating designated zones on the first floor for tools, equipment, and frequently accessed items. Installing adjustable shelving and wall-mounted organizers maximizes vertical space while keeping everything within easy reach.
The upper floor presents exciting layout options. You might partition it into separate areas: a seasonal storage section for holiday decorations, a climate-controlled space for sensitive items, or even a cozy hobby room. Many homeowners opt for a combination approach, with one side dedicated to storage and the other serving as a functional workspace.
Smart storage solutions like built-in cabinets under the stairs, sliding doors, and fold-down workbenches help maximize every square inch. Consider installing a wider staircase if you’ll frequently move larger items between floors. Adding windows on both levels not only provides natural light but also helps with ventilation and creates a more pleasant environment.
Remember to plan for adequate headroom on both floors, especially near the stairs and in areas where you’ll be standing frequently. Including electrical outlets on both levels will give you flexibility for power tools, lighting, and other electrical needs.

Lighting and Ventilation
Proper lighting and ventilation are crucial elements for making your two-story shed both functional and comfortable. Natural lighting through strategically placed windows not only reduces energy costs but also creates an inviting atmosphere. Consider installing windows on multiple sides to maximize daylight penetration and create cross-ventilation. Dormer windows or skylights on the upper level can bring additional sunlight while adding architectural interest to your structure.
For artificial lighting, installing proper lighting fixtures on both floors is essential for visibility during darker hours. LED strip lights along stairs and motion-sensor lights near entrances enhance safety and convenience. Consider placing task lighting in work areas and ambient lighting for general illumination.
Ventilation is equally important for preventing moisture buildup and maintaining air quality. Install vents near the roof peak and along the base of the structure to create natural airflow. For the upper level, consider adding a small exhaust fan to help regulate temperature and humidity. Louvered vents or adjustable windows give you control over airflow throughout the seasons.
Remember to position your shed to take advantage of prevailing winds and natural light patterns. This thoughtful placement can significantly reduce your reliance on artificial lighting and mechanical ventilation while creating a more pleasant environment in your two-story structure.

Access Solutions
Proper access planning is crucial for your two-story shed’s functionality. For staircases, consider both interior and exterior options based on your needs. Interior stairs save outdoor space and provide weather protection but take up valuable interior square footage. Exterior stairs, while exposed to elements, free up indoor space and can add architectural interest to your shed’s appearance.
When choosing staircase styles, straight runs work well for most setups, requiring about 36 square feet of space. L-shaped or switchback stairs can be excellent space-savers, though they’re more complex to install. For smaller sheds, spiral staircases offer a compact solution, typically needing only a 5×5 foot area.
Door placement requires careful consideration for both levels. Ground floor doors should be wide enough for larger equipment, ideally 6 feet or wider for riding mowers. Upper-level doors benefit from strategic positioning near stairs for easy access. Consider adding a door at the top of exterior stairs or including a small balcony for moving items between levels.
For enhanced functionality, install sliding doors on tracks to maximize space efficiency. Double doors on both levels allow for easier movement of bulky items, while Dutch doors can provide ventilation while maintaining security. Remember to include windows near doors for natural lighting and proper air circulation.
Planning and Installation Tips
Permit Requirements
Before breaking ground on your two-story shed project, it’s crucial to understand and comply with local building regulations. Most municipalities require permits for structures over a certain size, and two-story sheds typically fall into this category. Start by contacting your local building department or planning office to learn about specific requirements in your area.
Common permit requirements include height restrictions (usually between 15-20 feet), setback distances from property lines, and foundation specifications. You’ll likely need to submit detailed plans showing dimensions, materials, and intended use. Many areas also require engineering drawings to ensure structural integrity, particularly for two-story constructions.
Keep in mind that zoning laws may affect where you can place your shed. Some neighborhoods have homeowners’ associations (HOAs) with additional restrictions on outbuilding appearances and sizes. Don’t forget to check for utility easements on your property that might limit construction areas.
The permit process typically takes 2-4 weeks and may require inspection at various construction stages. While it might seem tempting to skip permits, doing so can result in fines, forced removal of the structure, or complications when selling your property. The good news is that properly permitted structures often add more value to your property and ensure your investment is protected.
Remember to document everything and keep copies of all approved permits and inspections for your records. This documentation will prove invaluable if you ever decide to sell your home.
Foundation Considerations
A solid foundation is crucial for your two-story shed’s stability and longevity. Before construction begins, it’s essential to prepare your site properly to ensure your structure stands the test of time. The most common foundation options include concrete slabs, gravel pads, and concrete pier blocks.
For two-story sheds, a concrete slab foundation typically offers the best support and durability. The slab should be at least 4-6 inches thick and properly reinforced with rebar or wire mesh. Ensure the ground beneath is well-compacted and level before pouring concrete.
If you’re considering a gravel pad foundation, use crushed stone or gravel at least 4 inches deep, extending 12 inches beyond your shed’s footprint. This option provides good drainage but requires additional support beams and floor joists for two-story structures.
Remember to check local building codes, as they often specify minimum foundation requirements for multi-story structures. Factor in your region’s climate conditions – areas with freezing temperatures need frost-protected foundations that extend below the frost line to prevent shifting.
Whatever foundation type you choose, proper drainage is essential. Grade the surrounding soil away from the structure at a slope of at least 1 inch per foot for the first 6 feet to prevent water damage and foundation issues.
A two-story shed represents more than just extra storage space – it’s an investment in your property’s functionality and value. Throughout this guide, we’ve explored various design options, from traditional barn-style structures to modern multi-purpose spaces that can serve as both storage and workspace. Whether you’re looking to create a charming garden retreat or a practical workshop with overhead storage, the possibilities are truly endless.
Remember that successful implementation starts with careful planning. Consider your specific needs, local building codes, and available space before settling on a design. The beauty of two-story sheds lies in their versatility – they can evolve with your changing needs, from simple storage solutions to fully customized spaces that complement your lifestyle.
Don’t be afraid to think creatively with your two-story shed design. Many homeowners have transformed their upper levels into home offices, art studios, or even relaxation spaces, while maintaining practical storage below. By carefully selecting materials, windows, and architectural details, you can create a structure that not only serves its purpose but also enhances your property’s overall appeal.
Take the time to research your options, consult with professionals when needed, and plan your space thoughtfully. With proper planning and execution, your two-story shed can become a valuable addition to your property that you’ll enjoy for years to come.

