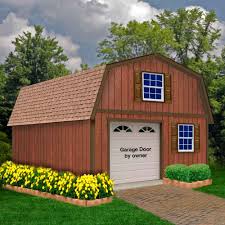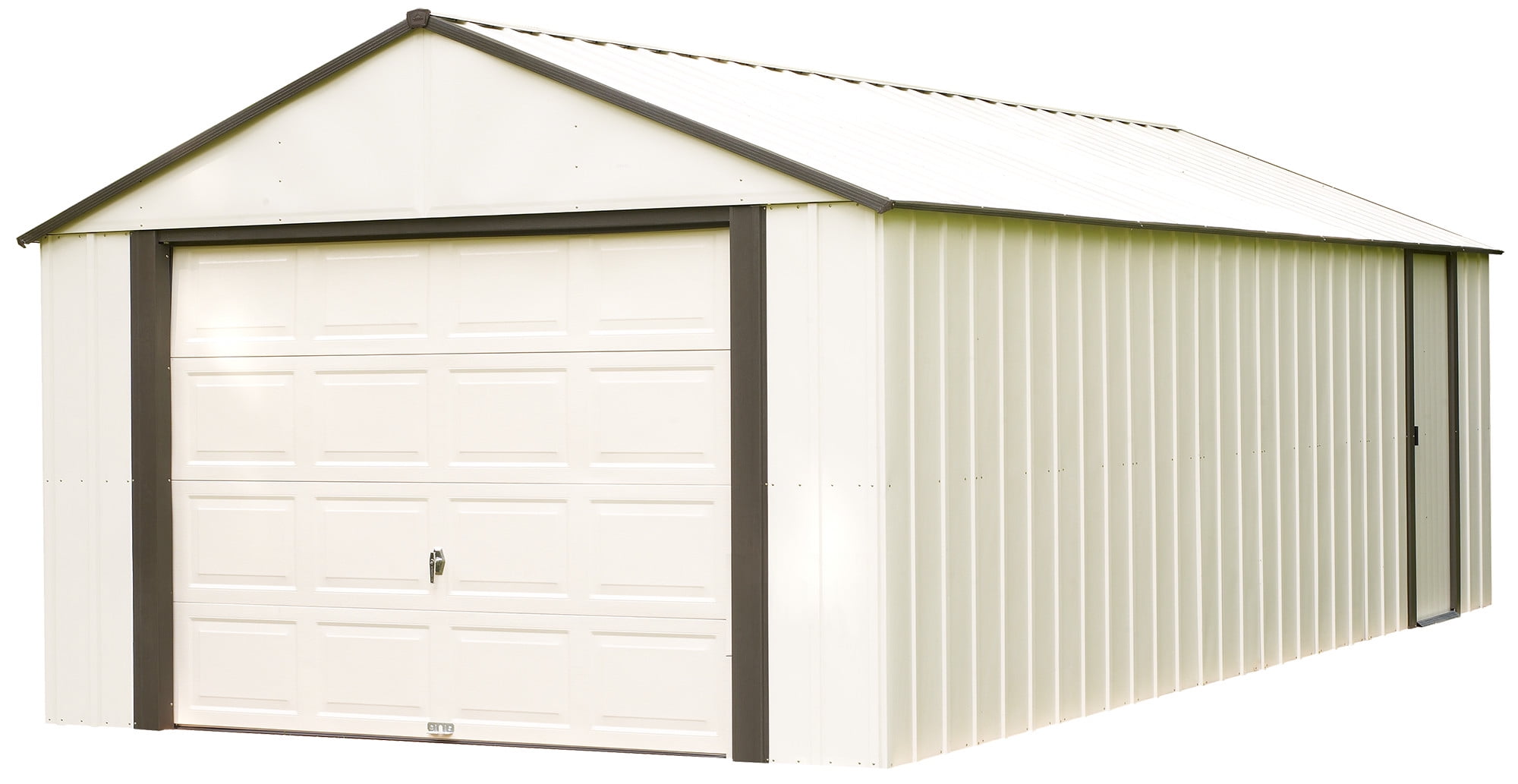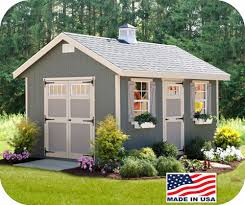Best Barns West Virginia 16ft. Wood Garage Kit
$10,595.00
SKU:
Westvirginia1620
Description
The West Virginia is designed as a single car garage but could easily be a workshop or both. Room enough to add shelving or work benches as needed. The second floor loft is clearspan and could be used for storage or more workspace. The construction provides for an 8ft. wide x 7ft. high garage door. Garage door is not included which allows the homeowner to purchase the style and color of their choice.
The 16ft. wide West Virginia provides two floors that are not obstructed with interior walls or supports. High side walls on the lower level can be insulated if desired. The loft area offers 7ft. 1in. of headroom at center with plenty of room for storage right to the outside walls. Available in 20ft., 24ft., 28ft. and 32ft. lengths the West Virginia offers up to 1,000 sq. ft. of floor space. Choose the size that is appropriate for your particular needs.
One 28in. x 38in. and one 36in. x 36in. single hung insulated windows with shutters are included. During construction you can install the windows in the location of your choosing. The garage door can be positioned offset left or right of center. The included ‘L’ shaped stair kit can be installed in either of the back corners opposite the garage door.
The West Virginia can be built on various foundation types. Cement slab, basement, post and beam wood floors are typical foundation choices. The type you build will be dicated by your requirements and may vary based on local building codes.
Sold in home centers in the US and Japan Best Barns has been producing quality building kits for 30 years. Best Barns passes on additional savings to you because they work with a local home center nearest you providing material to finish your new storage shed for professional results.
* Garage door purchased separately. Shingles and paint purchased separately.
Features
Sturdy-Built Truss System:
30 lbs snow load / 140 mph max wind load
2×6 trusses
Clear Span Loft:
Full second floor loft with 7ft. 1in. headroom
3/4″ Structurwood decking and 2×8 floor joists
Pre-primed Siding:
Siding – 3/8″ L. P. (Louisiana Pacific) Smartside Ext. Paneling w/50 year limited warranty
Reviews (0)
Be the first to review “Best Barns West Virginia 16ft. Wood Garage Kit” Cancel reply
Shipping & Delivery
MAECENAS IACULIS
Vestibulum curae torquent diam diam commodo parturient penatibus nunc dui adipiscing convallis bulum parturient suspendisse parturient a.Parturient in parturient scelerisque nibh lectus quam a natoque adipiscing a vestibulum hendrerit et pharetra fames nunc natoque dui.
ADIPISCING CONVALLIS BULUM
- Vestibulum penatibus nunc dui adipiscing convallis bulum parturient suspendisse.
- Abitur parturient praesent lectus quam a natoque adipiscing a vestibulum hendre.
- Diam parturient dictumst parturient scelerisque nibh lectus.
Scelerisque adipiscing bibendum sem vestibulum et in a a a purus lectus faucibus lobortis tincidunt purus lectus nisl class eros.Condimentum a et ullamcorper dictumst mus et tristique elementum nam inceptos hac parturient scelerisque vestibulum amet elit ut volutpat.





Reviews
There are no reviews yet.