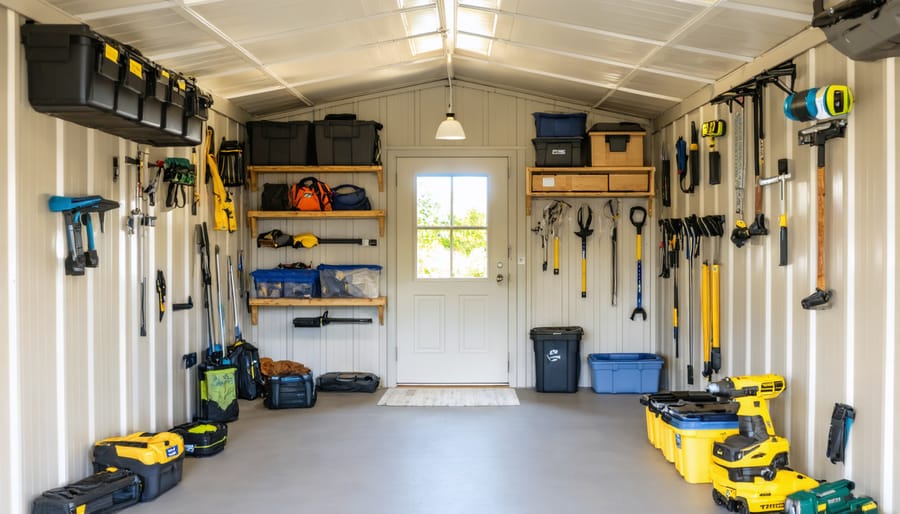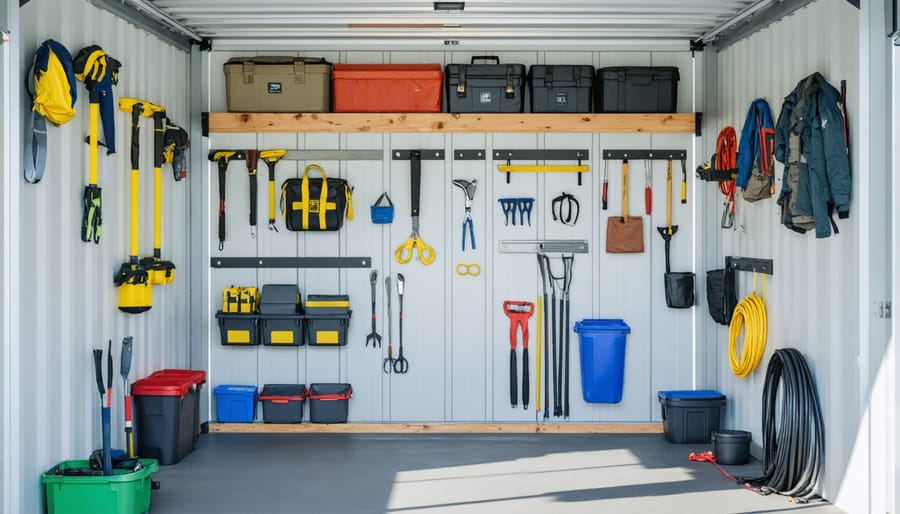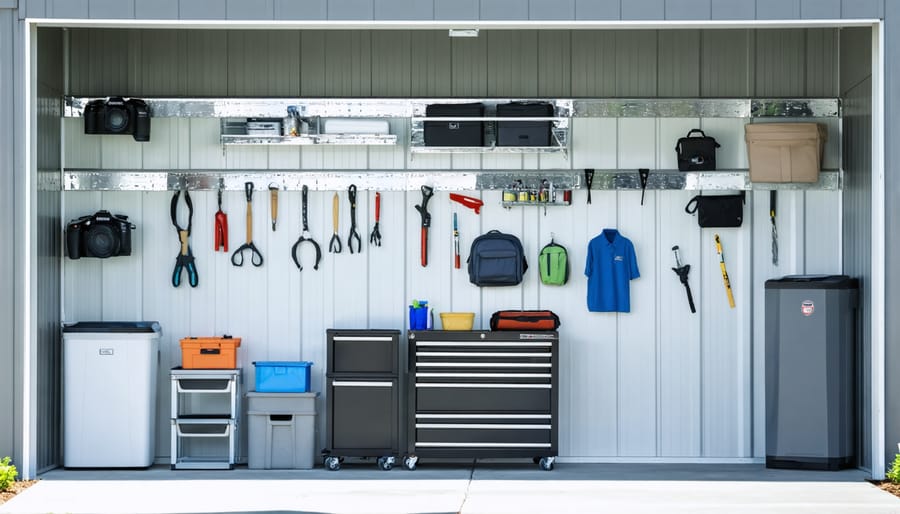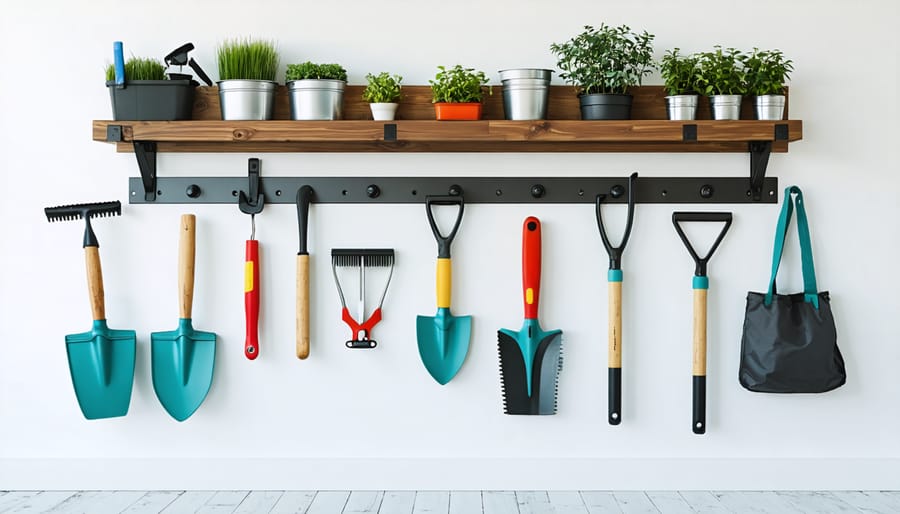Transform Your Shed Storage with These Smart Modular Plans (Free PDF Inside)

Transform your backyard storage dreams into reality with professionally designed PDF shed plans that eliminate guesswork and ensure success. These detailed blueprints help you organize your shed effectively from the ground up, providing precise measurements, material lists, and step-by-step construction guidance.
Whether you’re a weekend DIY warrior or an experienced builder, downloadable shed plans offer the flexibility to work at your own pace while maintaining professional standards. Each plan includes critical details like foundation requirements, framing specifications, and roofing angles—all optimized for various skill levels and local building codes.
The beauty of PDF plans lies in their instant accessibility and practical format. Print only the pages you need, zoom in on complex details, or view them on your tablet while working. With measurements that scale perfectly and detailed assembly sequences, these plans transform complex construction projects into manageable weekend tasks that yield professional results.
Choose from hundreds of designs ranging from compact garden storage to spacious workshops, each with customizable features to match your specific storage needs and property aesthetics. These comprehensive guides ensure your shed project starts right and finishes strong.
Why Modular Storage Changes Everything

Flexibility Meets Function
One of the greatest advantages of PDF shed plans is their ability to help you maximize storage space through modular systems that grow with your needs. These adaptable designs allow you to easily modify your storage setup as your requirements change throughout the seasons or years. Whether you’re storing garden tools in spring, summer recreational equipment, or winter holiday decorations, modular components can be adjusted, added, or rearranged without major renovations.
The beauty of these systems lies in their versatility. Wall-mounted tracks can accommodate different types of hooks, shelves, and bins that can be moved horizontally and vertically. Adjustable shelving units can be reconfigured to accommodate items of varying sizes, while mobile storage solutions can be wheeled in and out as needed. This flexibility ensures that your shed remains functional and organized, regardless of what you need to store.
Best of all, these modular solutions can be implemented gradually, allowing you to spread the cost over time while building a storage system that perfectly matches your evolving needs.
Space-Saving Success Stories
Meet Sarah from Portland, who transformed her cluttered 8×10 shed using our modular storage plans. By implementing vertical storage solutions and adjustable shelving units, she doubled her usable space while maintaining easy access to all her gardening tools. “I can finally find everything at a glance,” she shares, “and the step-by-step PDF plans made the installation process surprisingly straightforward.”
In Seattle, Mike and Lisa tackled their workshop storage challenges by following our corner optimization blueprint. Their previously unused corners now house custom-built rotating tool holders and fold-down workbenches. “We gained an extra 40 square feet of usable space without expanding the shed’s footprint,” Mike explains.
Another success story comes from retired couple David and Jane in Boston, who used our modular plans to create a combination potting station and equipment storage area. Their innovative setup includes sliding panels that reveal different storage zones based on seasonal needs. “The plans helped us think differently about our space,” Jane notes. “Now our shed serves multiple purposes without feeling cramped.”
Getting Started with Your PDF Plans
Essential Components
Before starting your shed project, gather these essential components to ensure a smooth building process. Your materials list should include pressure-treated lumber for the base frame, standard lumber for walls and rafters, exterior-grade plywood for sheathing, and weather-resistant roofing materials. Don’t forget crucial hardware like galvanized nails, screws, and hurricane ties for structural integrity.
For tools, you’ll need basic carpentry equipment including a circular saw, drill with various bits, hammer, tape measure, level, and speed square. A wheelbarrow for moving materials and safety equipment such as work gloves, safety glasses, and a dust mask are also vital.
Your foundation materials will vary based on your chosen method. For a concrete slab, you’ll need gravel, concrete mix, and reinforcement mesh. If opting for a pier foundation, gather concrete blocks or post anchors, along with additional pressure-treated lumber.
For finishing touches, include exterior paint or stain, caulk for sealing, door hardware, and any ventilation components. Consider adding optional materials like gutters, window materials, or specialized storage solutions based on your specific plans.
Keep in mind that quality materials might cost more initially but will significantly extend your shed’s lifespan and reduce maintenance needs over time. Always check your local building codes, as they may require specific materials or construction methods.

Layout Options
When planning your shed layout, flexibility is key to making the most of your available space. PDF shed plans typically offer multiple configuration options that can help you transform your storage space based on your specific needs.
For compact 8×10 sheds, consider a U-shaped layout with workbenches along two walls and shelving on the third. This arrangement maximizes corner spaces while maintaining a clear central pathway. Medium-sized 10×12 sheds can accommodate an L-shaped configuration, perfect for combining a workshop area with dedicated storage zones.
Larger 12×16 structures allow for more sophisticated arrangements, including separate zones for gardening equipment, power tools, and seasonal items. You might include a potting station, tool wall, and even a small workbench without compromising movement space.
Most PDF plans include detailed diagrams showing multiple layout possibilities, often with modular components that can be adjusted as your needs change. Popular configurations include:
– Center aisle with storage on both sides
– Workshop-focused layout with perimeter shelving
– Garden-centric design with built-in potting bench
– Combined storage and workspace split layout
Remember to factor in door placement and window locations when selecting your preferred configuration. The beauty of PDF plans is that you can easily visualize different arrangements before making any permanent decisions about your setup.
Installation Steps
Begin by clearing a flat, level workspace to review your PDF shed plans. Print all pages and organize them in sequence, keeping the materials list and construction drawings separate. Double-check that all pages are legible and properly scaled.
Start with the foundation preparation. Mark your building site according to the dimensions specified in your plans, ensuring square corners using the 3-4-5 triangle method. Install your chosen foundation type, whether it’s concrete blocks, a concrete slab, or pressure-treated skids.
Next, construct the floor frame following your plans’ measurements. Begin with the rim joists, then install floor joists at the specified intervals. Add blocking between joists for extra stability. Once the frame is square and level, secure your flooring material.
Move on to wall framing, starting with the back wall. Assemble wall frames on the floor, then raise and brace them. Check for plumb before connecting walls at corners. Install top plates and ensure all walls are properly aligned.
For roof assembly, construct trusses or rafters according to plan specifications. Install them at marked intervals, using temporary bracing for safety. Add roof sheathing, starting from the bottom edge and working up.
Finally, install doors, windows, and exterior finishing materials as detailed in your plans. Take time to properly flash all openings and apply your chosen siding and roofing materials according to manufacturer specifications.
Remember to consult local building codes and obtain necessary permits before beginning construction.
Customization Tips
Seasonal Adjustments
Your shed’s storage needs can change dramatically with the seasons, and your PDF shed plans should account for these variations. During spring and summer, you’ll likely need easy access to gardening tools, lawn equipment, and outdoor furniture. Consider incorporating adjustable shelving and wall-mounted tool organizers that can be reconfigured as needed.
For fall, create dedicated spaces for leaf-clearing equipment and weatherizing supplies. Install hooks near the entrance for quick access to rakes and tarps. Winter brings its own challenges, requiring room for snow removal equipment and holiday decorations. Add overhead storage racks that can be lowered when needed, maximizing vertical space during off-seasons.
Temperature fluctuations can affect your stored items, so include ventilation options in your plans. Adjustable vents or windows that can be opened or sealed help regulate humidity levels throughout the year. For regions with heavy snowfall, ensure your roof design includes adequate pitch and consider adding reinforced shelving to handle the weight of winter equipment.
Keep seasonal items organized by implementing a rotation system. Use clearly labeled containers and create a storage map that can be updated as seasons change. Consider installing wheels on heavier storage units to make seasonal transitions smoother. Remember to include adequate lighting in your plans, as daylight hours vary throughout the year.
Tool-Specific Solutions
Effective tool storage is essential for maintaining an organized and functional shed. Start by creating dedicated zones for different tool categories: hand tools, power tools, and garden equipment. Install pegboards on walls for frequently used hand tools, keeping them visible and easily accessible. Consider adding magnetic strips for metal tools and accessories.
For power tools, build adjustable shelving units with rubber-lined surfaces to prevent sliding and damage. Include dedicated power outlets nearby and consider dust-proof storage containers for extra protection. Garden tools benefit from vertical storage solutions – install heavy-duty hooks or tool hangers for long-handled implements like rakes and shovels.
Create a workbench area with built-in storage underneath for larger power tools and their accessories. Include drawers with dividers for smaller items like drill bits and screwdrivers. For frequently used tools, consider a mobile tool cart that can be wheeled around your workspace as needed.
Don’t forget about safety equipment storage – install a dedicated cabinet for protective gear, first aid supplies, and cleaning materials. For seasonal tools, incorporate overhead storage racks or wall-mounted brackets that can be easily accessed when needed but don’t take up valuable floor space during off-seasons.
Remember to leave room for future additions and maintain clear pathways between storage areas for easy access to all your tools.

Maintenance and Updates
Regular Care Tips
Regular maintenance is key to ensuring your shed remains a reliable storage space for years to come. Start by establishing a quarterly inspection routine to check for any signs of wear, water damage, or pest intrusion. Clean gutters and drainage systems seasonally to prevent water accumulation around your shed’s foundation.
To protect your stored tools and maximize your shed’s lifespan, maintain proper ventilation by keeping vents clear and consider installing a small dehumidifier during humid months. Lubricate door hinges and handles every six months to prevent rust and ensure smooth operation.
Check the roof annually for any loose shingles or potential leaks, especially after severe weather. Touch up paint or sealant as needed to maintain weather resistance. Keep the surrounding area clear of debris and trim back any overhanging branches that could damage your shed during storms.
Remember to inspect the foundation periodically for settling or shifting, and adjust support blocks if necessary. By following these simple maintenance steps, your shed will continue to serve as an efficient storage solution for many years.
Future-Proofing Your Setup
When planning your shed, thinking ahead can save you time and money in the long run. Start by adding extra space to your initial measurements – a common recommendation is to add 20-30% more space than you currently need. This buffer allows for future acquisitions and changing storage needs.
Consider incorporating modular shelving systems and adjustable storage solutions that can be easily reconfigured as your needs evolve. Wall-mounted tracks with removable brackets and shelves offer fantastic flexibility, while leaving floor space available for larger items.
Installing adequate electrical outlets during initial construction is also crucial. Even if you don’t need power immediately, having outlets ready will save you from costly retrofitting later. Similarly, consider adding extra windows or skylight spaces in your plans, which can be utilized later for improved lighting or ventilation.
Don’t forget about exterior expansion possibilities. Leave clearance around your shed for potential additions like lean-tos or attached workspaces. Planning for these future modifications during the initial design phase ensures smoother upgrades when the time comes.
Embarking on your modular storage project with PDF shed plans is an exciting step toward creating the organized space you’ve always wanted. By following detailed plans and implementing a flexible storage system, you’ll transform your shed into a highly functional and adaptable space that grows with your needs.
Remember that the key benefits of modular storage extend far beyond basic organization. You’ll enjoy easier access to your tools and equipment, maximize your available space, and have the flexibility to reconfigure your storage as your needs change. The initial investment in quality PDF plans and proper materials will pay dividends in terms of durability, functionality, and long-term satisfaction.
Don’t let the scope of the project intimidate you. Break it down into manageable steps, starting with a thorough assessment of your storage needs and careful planning of your modular system. Take advantage of the detailed instructions and measurements provided in your PDF plans, and don’t hesitate to customize the design to better suit your specific requirements.
Now is the perfect time to turn your cluttered shed into an efficiently organized space. With your PDF plans in hand and a clear vision of your modular storage goals, you’re well-equipped to create a storage solution that will serve you well for years to come. Start your project today and enjoy the satisfaction of building a practical, personalized storage system that makes accessing and organizing your belongings a breeze.

