Best Barns Camp Reynolds 16×32 Wood Storage Shed Kit
$19,574.00
Contemplating if what shed would suit your storage needs best? Well, you are in the right place to find the answer because we bring you the Best Barns Camp Reynolds…
SKU:
campreynolds_16x32
Category: Storage Sheds, Wood Sheds
Description
Contemplating if what shed would suit your storage needs best? Well, you are in the right place to find the answer because we bring you the Best Barns Camp Reynolds Wood Storage Shed Kit! This wood shed will surely enhance the look of your backyard and provide lots of extra storage with its spacious interior. You can customize this as a mini office, a workshop, or even your very own hobby room. The 2×6 truss design has 7 1/2 ft. of headroom at the center of the loft floor that will give plenty of room for additional storage, workspace, office, and many more. If you are planning to spend a lot of time inside your shed, this will be your best option because it can resist the outside temperatures, leaving the inside of the shed more pleasant than a metal, fabric, or plastic one. The siding is a primed 3/8″ wood siding, with vertical grooves which creates an attractive plank look. It is made from wood strands, pressed into a resin saturated substrate, superior to plywood. A cedar texture is embossed into the substrate, free from knot holes and patches. It is also primed and ready for the paint color of your choice and is treated with Composibor (from U.S. Borax) that prevents fungal decay and insect damage. The frame is strong and takes the weight, but the sidings provide the lateral strength which really stiffens up the walls of the shed. This means that in strong winds, it isn’t going anywhere. The Best Barns Camp Reynolds Wood Storage Shed Kit is built with 2×4 framing 16 in. o.c. wall construction that allows you to insulate and finish the interior with drywall or paneling. For over 30 years, Best Barns had been producing and providing the highest quality building kits sold in the USA and Japan and they even pass on additional savings to you because they work with a local home center nearest you providing material to finish your new storage shed for professional results. Note: Paint, Shingles, and Roof Edge are NOT INCLUDED
Features:
Sizes: Available in 16×28 and 16×32
Sturdy-Built Truss System
30 lbs snow load
140 mph max wind load
2×6 trusses
Clear-Span Loft
Full Second-Floor Loft with 7’1″ headroom
3/4″ T&G floor sheathing supported with 2×10 floor joists
Dormer – 20ft. long dormer with included windows
The stairs have been redesigned to now feature a fully enclosed stairwell. Pictures show a single interior wall but now include a second wall.
The included stairs are ‘L’ shaped and are designed so the landing in the second floor is exactly the center of the building.
Best Barns Camp Reynolds 16×32 Wood Storage Shed Kit (campreynolds_16x32) Free Stair Kit
LOFT
Best Barns Camp Reynolds 16×32 Wood Storage Shed Kit (campreynolds_16x32) Second-Floor Loft
Reviews (0)
Be the first to review “Best Barns Camp Reynolds 16×32 Wood Storage Shed Kit” Cancel reply
Shipping & Delivery
MAECENAS IACULIS
Vestibulum curae torquent diam diam commodo parturient penatibus nunc dui adipiscing convallis bulum parturient suspendisse parturient a.Parturient in parturient scelerisque nibh lectus quam a natoque adipiscing a vestibulum hendrerit et pharetra fames nunc natoque dui.
ADIPISCING CONVALLIS BULUM
- Vestibulum penatibus nunc dui adipiscing convallis bulum parturient suspendisse.
- Abitur parturient praesent lectus quam a natoque adipiscing a vestibulum hendre.
- Diam parturient dictumst parturient scelerisque nibh lectus.
Scelerisque adipiscing bibendum sem vestibulum et in a a a purus lectus faucibus lobortis tincidunt purus lectus nisl class eros.Condimentum a et ullamcorper dictumst mus et tristique elementum nam inceptos hac parturient scelerisque vestibulum amet elit ut volutpat.


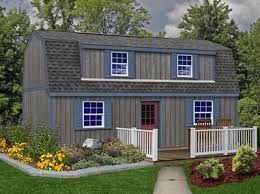
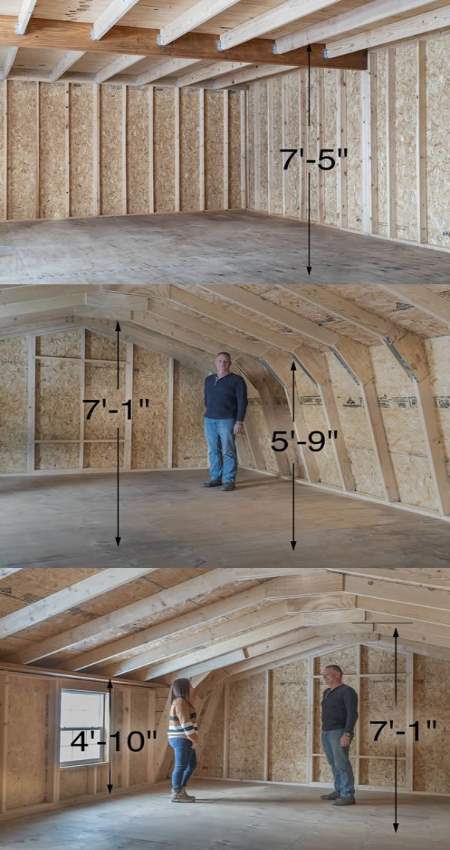
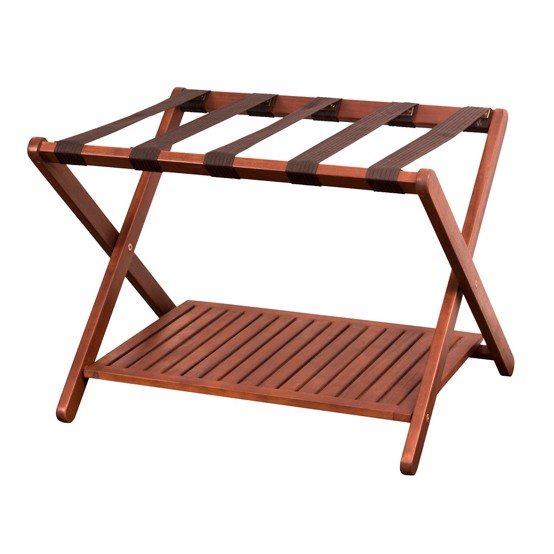
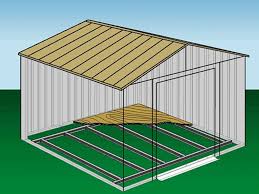
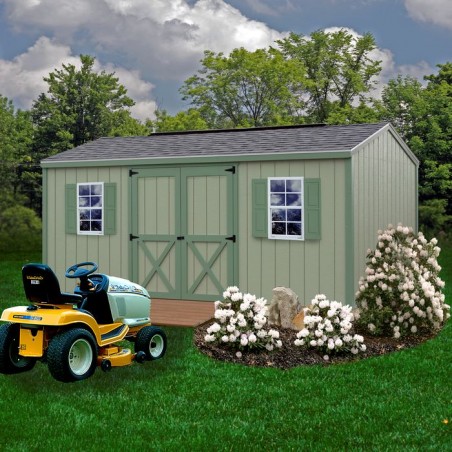
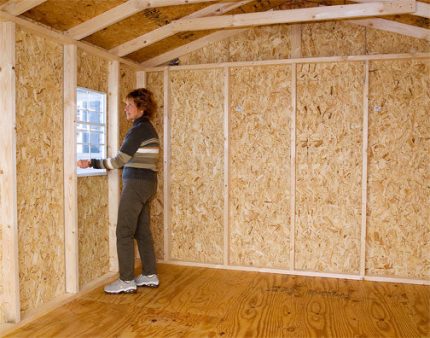
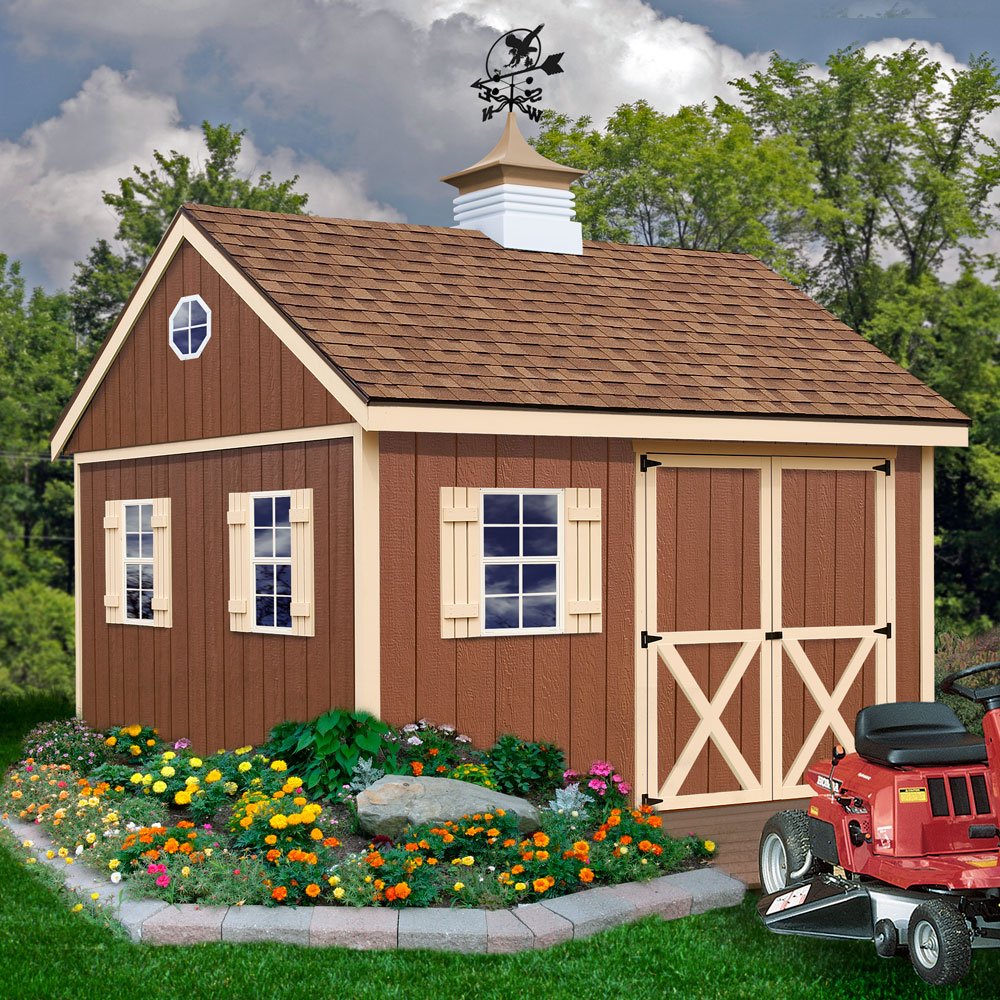
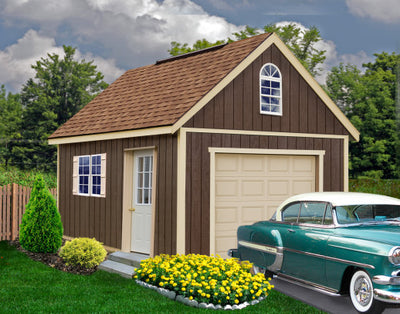
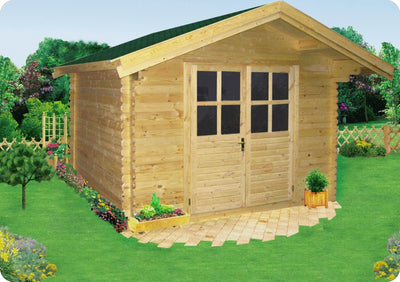
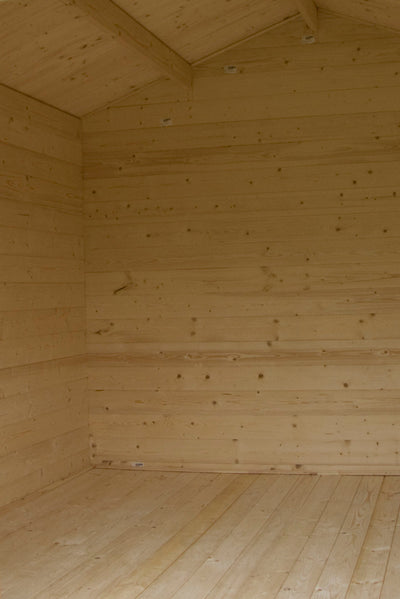
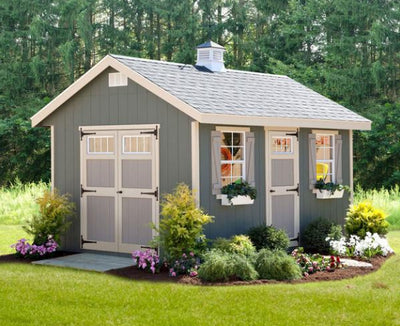
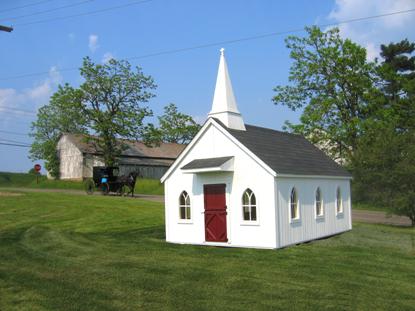
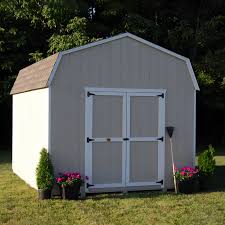
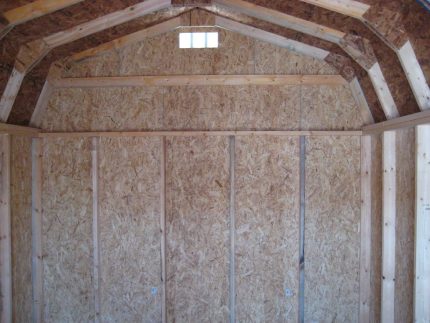
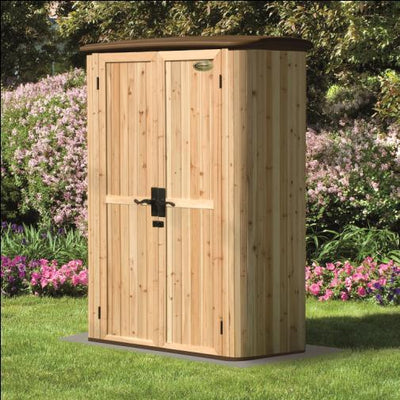
Reviews
There are no reviews yet.